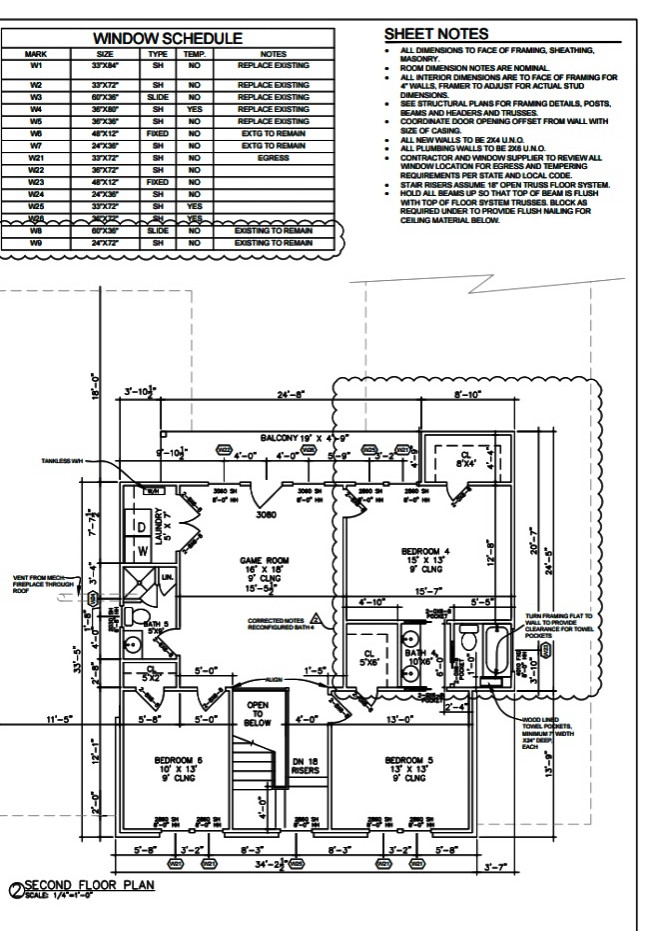Dallas Area Home & Structural Additions (Garage, Room, Second Story) Top 10 Best Questions

10 Home & Structural Additions FAQs (Garage, Room, Second Story)
1. What's the difference between a Garage Addition and a Garage Conversion? A Garage Addition involves building a new structure attached to (or near) your home. A Garage Conversion transforms your existing garage structure (the shell) into a usable living space, like an office or guest suite.
2. How do you ensure a Second Story Addition is structurally sound? We work with structural engineers to ensure the existing foundation and framing can support the additional weight. Reinforcements are added where necessary to guarantee stability and safety.
3. What is the typical use for an Attic Conversion? Attic conversions are often used to create a home office, extra bedroom, a spa-like bathroom, media room, or play area. The feasibility depends on the existing roof structure, ceiling height, and floor load capacity.
4. How long does a Second Story Addition take? This is one of the most complex projects and can take anywhere from 4 to 8 months or more, depending on the scale, design, and permitting process.
5. How will you minimize disruption to my home during a structural addition? We generally perform most of the structural work on the exterior before "breaking through" to connect to the main house. We also utilize temporary walls and dust barriers to isolate the construction area.
6. Will adding an attached garage or second story require a foundation inspection? Yes, structural projects require inspections to ensure the foundation can bear the new load and to comply with local Dallas building codes.
7. What considerations are unique to building an Attached Garage Addition? We focus on making the addition appear original to the home, matching the roofline, brick, siding, and trim, while also ensuring proper connection to utilities and home access.
8. Will I lose yard space with a Home Addition? This depends on your property's setbacks and zoning regulations. We design additions to maximize your home's footprint while adhering to all municipal requirements.
9. What permits are required for a structural home addition? Structural additions require permits for framing, foundation, electrical, plumbing, and HVAC. We manage the entire permitting and inspection process.
10. How do you price an home addition project? Pricing is based on a detailed analysis of architectural plans, material selections, and complexity. We provide a comprehensive itemized estimate after the design phase is complete.
