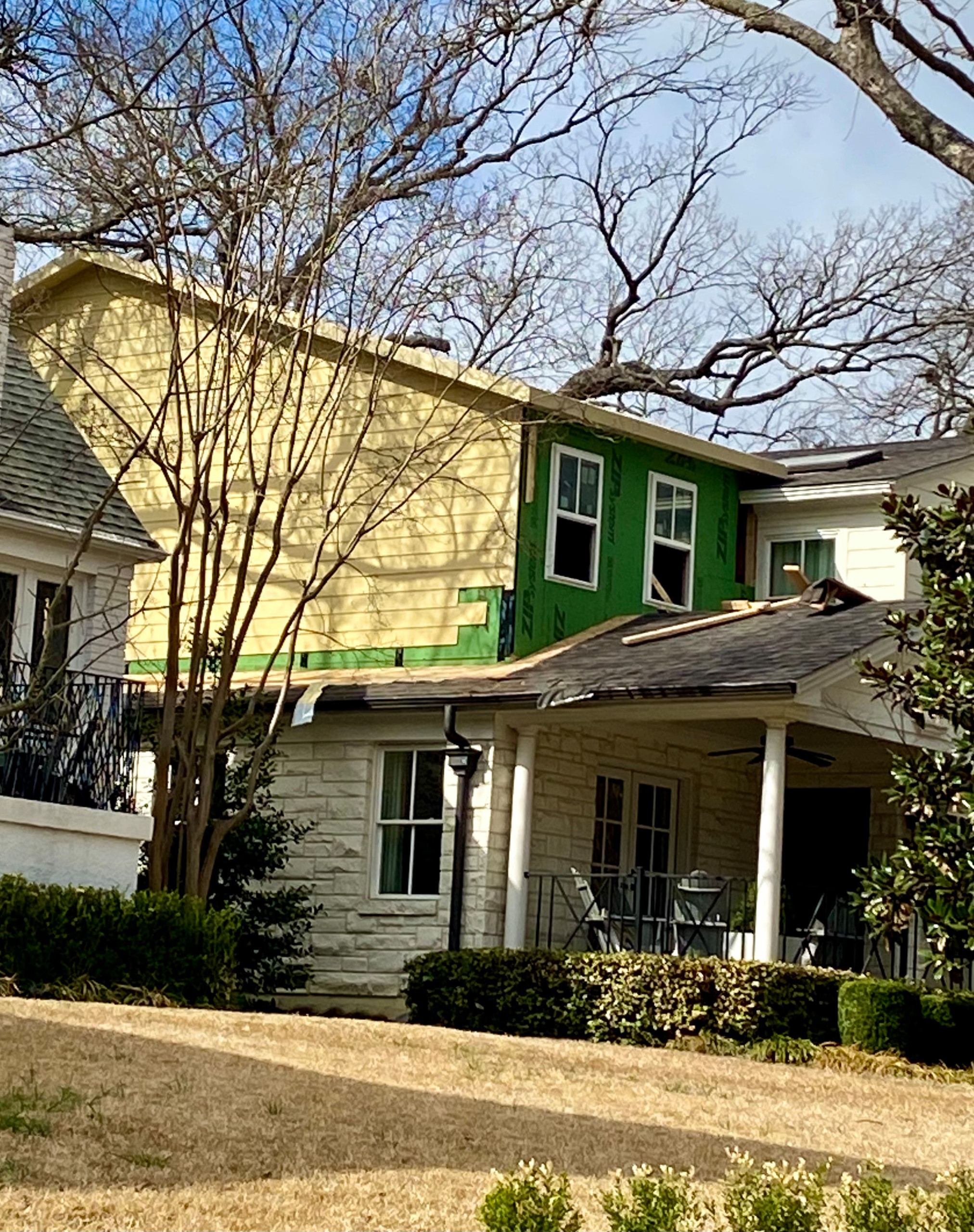Top 8 Best Home Additions Questions We Get Asked

Home/Room Additions FAQs
1. What types of home additions does your company specialize in? We specialize in second-story additions, room additions (such as a new primary suite or family room), home expansions to improve living spaces into open concept living areas, and garage additions/conversions.
2. What is the first step in starting an addition project? The first step is a personal consultation to discuss your goals, initial budget, and the feasibility of the addition. This is followed by detailed design and floor plans to create a detailed budget document.
3. How long does a typical home addition take to complete? Home additions are complex and often take longer than interior remodels. The timeline can range from 3 to 6 months or more, depending on the size, complexity, permitting process, and material lead times.
4. Is it possible to live in my home during the construction of an addition? For a room addition (or garage), it is often possible to stay in the home. For a second-story addition or an extensive expansion, temporary relocation will be advised for safety and comfort during the major structural phases.
5. Will you handle the necessary building permits and inspections for the addition? Absolutely, securing all required building permits and coordinating all mandated inspections from the city is an integral part of our project management service.
6. Will the new addition blend in with my current home's style? We focus on a cohesive design, matching exterior materials (brick, siding, roofing) and interior finishes (flooring, trim, wall texture) to ensure the addition looks like an original part of the home, not an afterthought.
7. What is a "Design/Build" approach? Design/Build means we handle both the design (architectural/interior/engineering), and the construction of your project. This single-source accountability results in a more efficient process, better communication, and a cohesive design-to-construction transition.
8. What is the typical cost breakdown for a large addition project? Major costs generally include Labor & Subcontractors (40-50%), Materials (30-40%), and Design, Engineering, Permits & Overhead (10-20%). A detailed estimate will provide a transparent breakdown tailored to your specific project.
Learn about high-end whole home Residential Remodeling, Room Additions and Home Additions from Eric Cantu Remodeling.
Connect with Eric Cantu Remodeling today & see why our clients/customers feel the love we put into every custom home, bathroom renovation or bathroom remodeling project.
